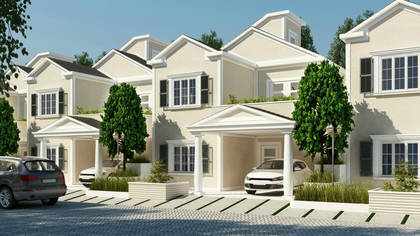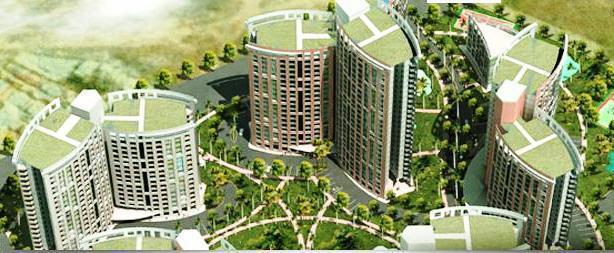Golden Homes phase3
SCORES

Project score
7.5
Connectivity score
6.8
Location score
6.5

Investment score
7
Overview
Downloadables
Launch Details
Launch Date : Feb 2014
Project Insight
Possession : Ready to move
Total Land Area : 17 Acres
Number of Units : 152
Floor Details : 1+Ground
Project Approval : BBMP
Legal
Sanction plan from: BBMP
Bangalore Electricity Supply Company (BESCOM):
Outdoor Amenities
Swimming Pool
Children's Play Area
Basketball Court
Tennis
Indoor Amenities
Club House
Home Theater
Swimming Pool With Toddlers Pool
A Well Equipped Gymnasium
Conference Room
Cafeteria
Important Amenities
Rain Water Harvesting
StructureMain Door : Teakwood frame with polished teak wood paneled door shutter and architrave Toilet Door : Good quality solid wooden frame with water proof flush shutter door Other Internal Door : Good quality solid wooden frame with molded panel shutter door |
Flooring GeneralStaircases - Main entry level : Granite flooring with MS Railing |
FlooringIndividual Unit Foyer, Living & Dining : Superior quality vitrified tile flooring Kitchen : Superior quality vitrified tile flooring All Bedrooms : Superior quality vitrified tile flooring Balconies & Utility : Antiskid / Mat finish ceramic tile flooring |
False CeilingAttic or Storage or Utility : Utility Kitchen : Glazed ceramic tile dadoing of 2’-0†height above kitchen platform |
KitchenGranite counter and Sink : Single bowl SS sink with drain board |
ToiletsWash basin -Master Bedroom Wash basin -Other Bedroom |
PaintingInternal Walls & Ceilings : Acrylic Emulsion for internal walls and Oil Bound Distemper for ceiling External finish : Combination of weather proof paint or Designer cladding |
Toilets: CP Fittings & AccessoriesChromium Plated Fittings |
Electrical Outline Specification100% DG back up for lifts, pumps & common area lighting |
AC PointsMaster Bedroom All other bedrooms &Â |
TV PointsLiving Master Bedroom All other Bedrooms |
Telephone PointsLiving Master Bedroom All other Bedrooms |
Other Electrical pointsExhaust Fan point : In kitchen and in all toilets Water Purifier point : In kitchen Washing machine point : In utility |
Pricing
| Price Range | 3051300 - 9900000 |
| Price Per Sqft | 2100 - 2500 |
| Construction Price | 100000 |
| Booking Amount | 300000 |
| Club House Charges | 500 per month |
| Maintenance deposit/Corpus /Sinking fund(Rs) | 75000 |
| Maintenance Charges (Rs/sft/ month) | 3 per sq ft per month |


